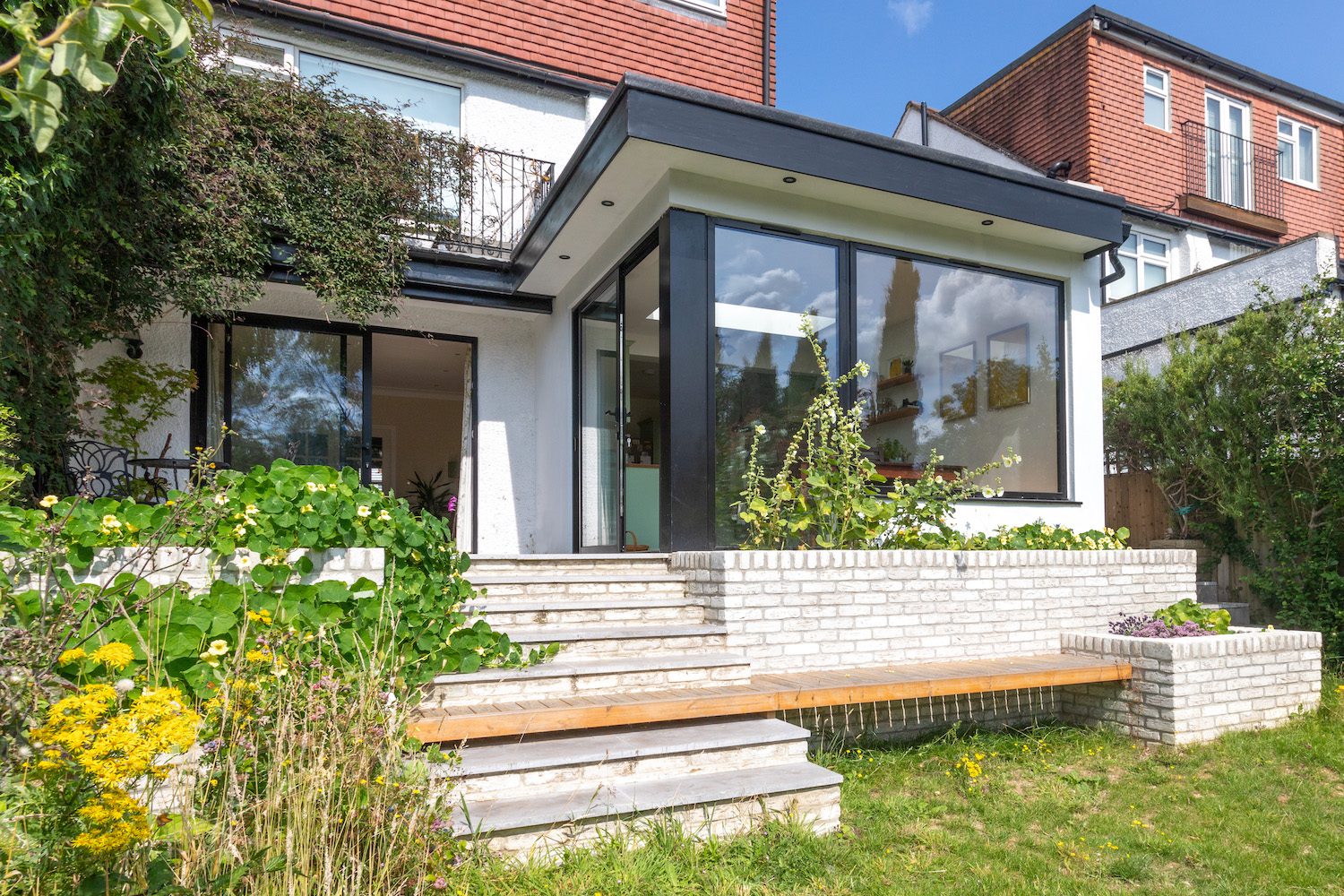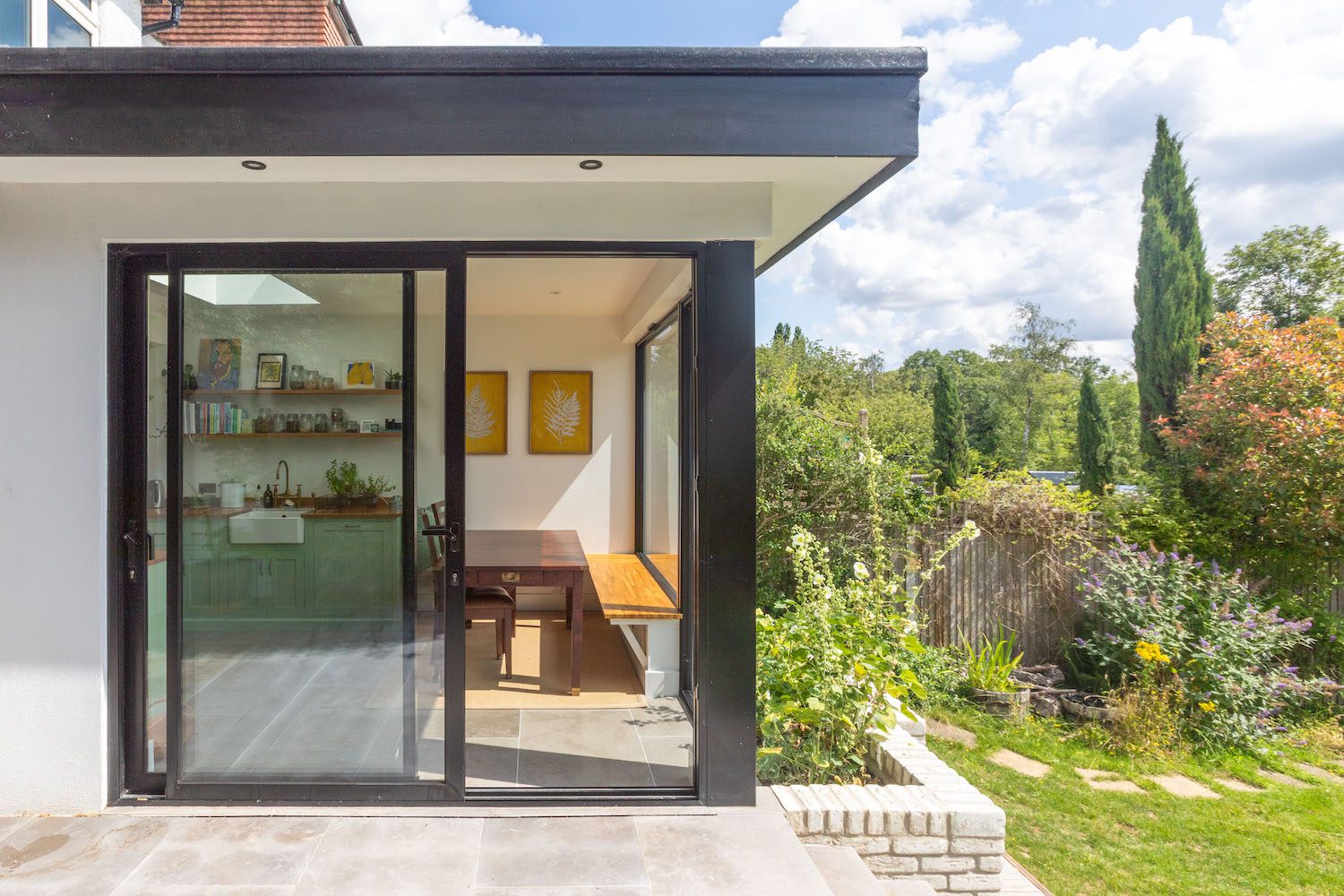Whetstone
Rear and side extension to a family semi detached home in Totteridge & Whetstone, North London.
The rear kitchen extension incorporates a large picture window to an internal bench seat around the dining table. This overlooks the new brick terraced plant beds with cantilevered timber bench built into the terrace steps.
A two storey side extension adds a new office and Utility to the side of the property, and houses the new air source heat pump providing heating and hot water for the whole property.
Completed as Project Architect for ArchitectYourHome Camden.
Photography by Martina O’Shea – www.martinaoh.com

Τ | 020 3442 1042 Ε | studio@berzinsarchitects.com






