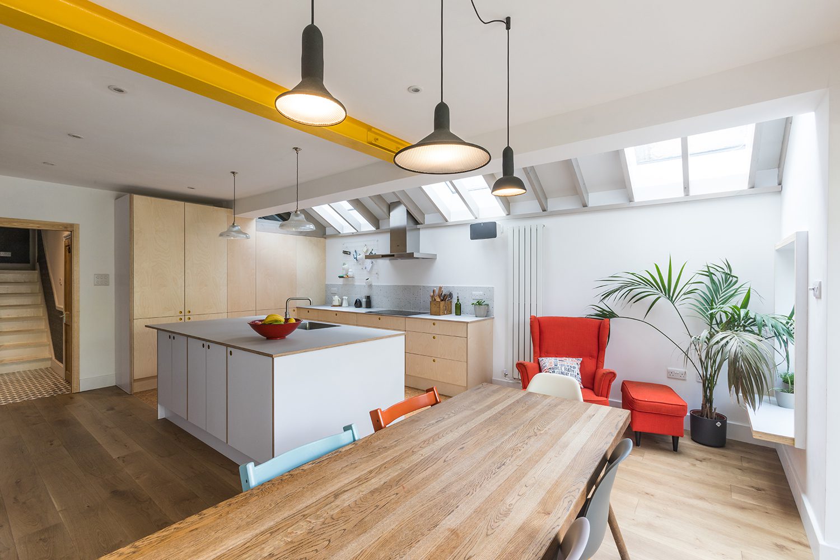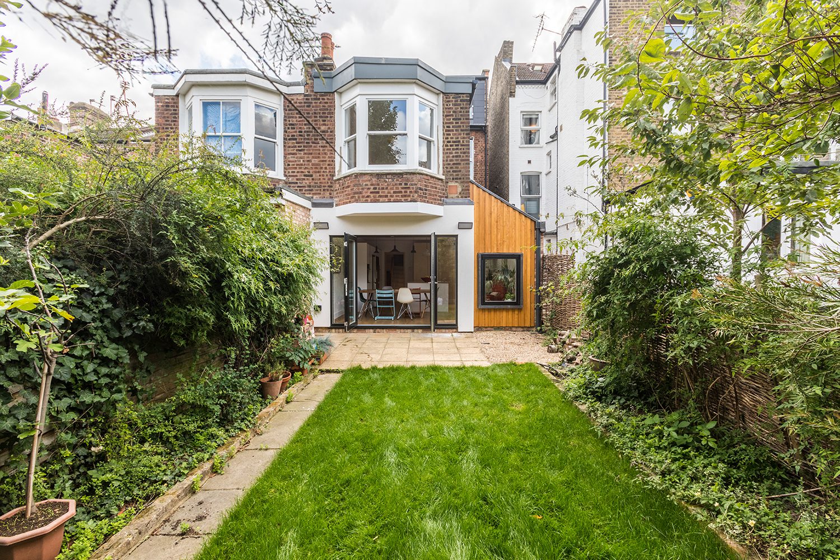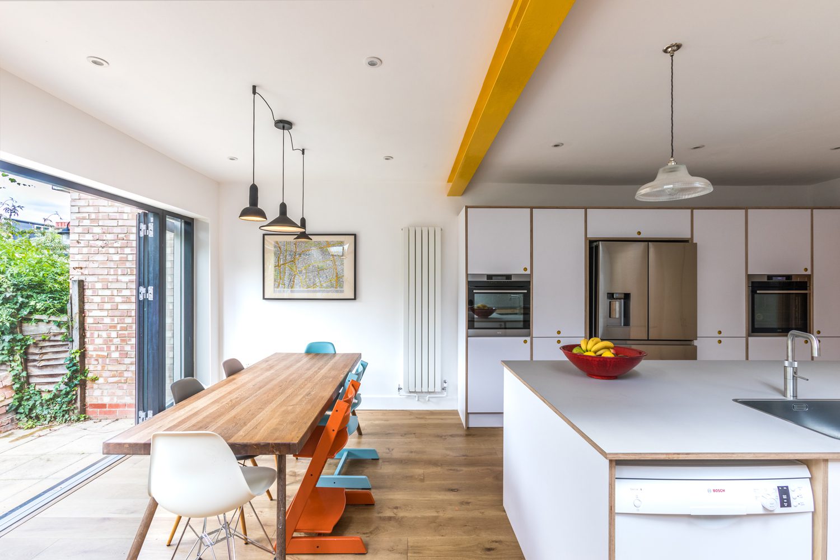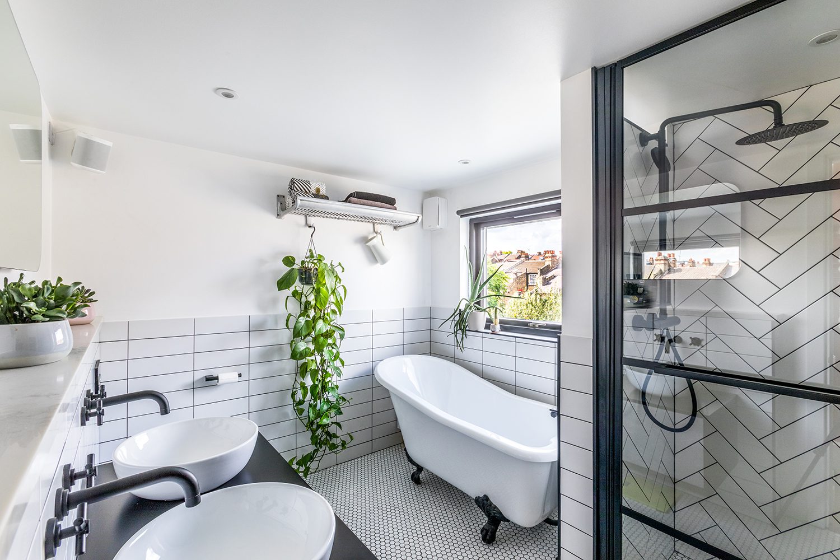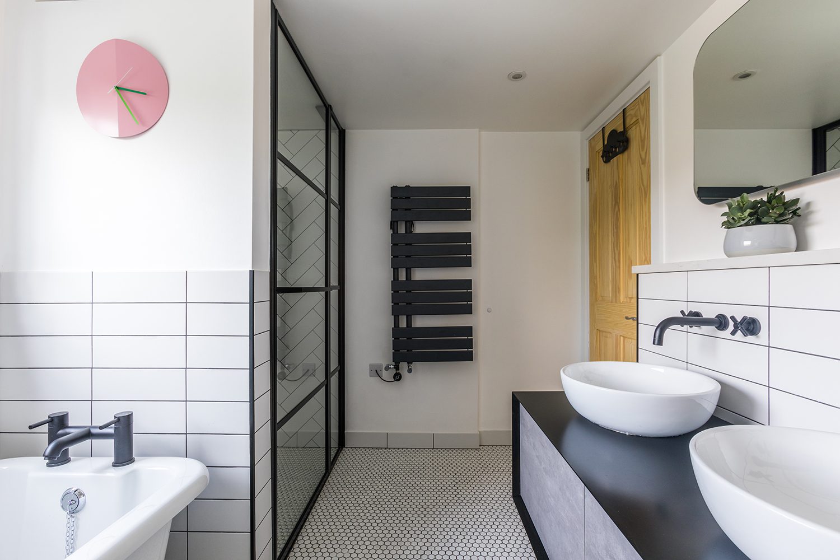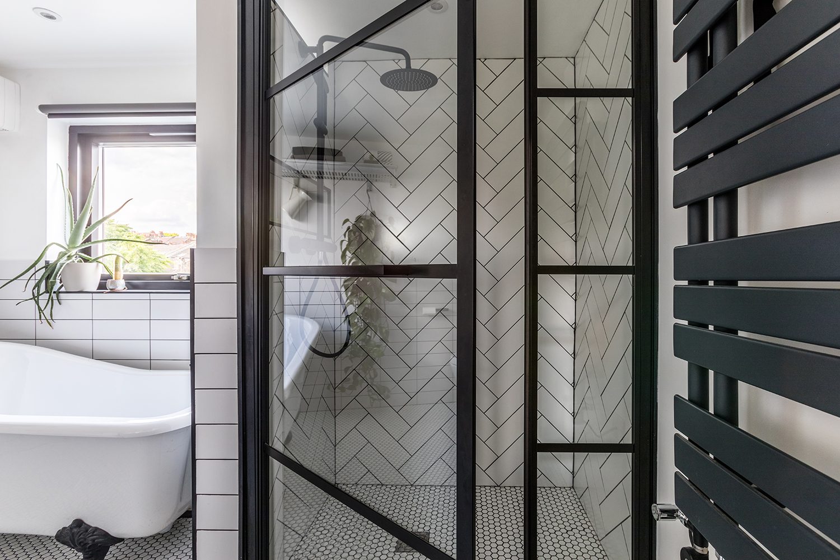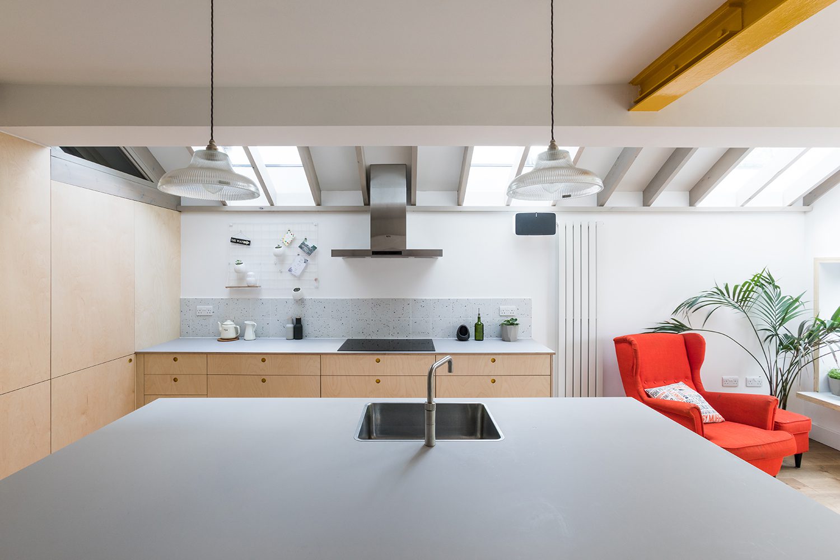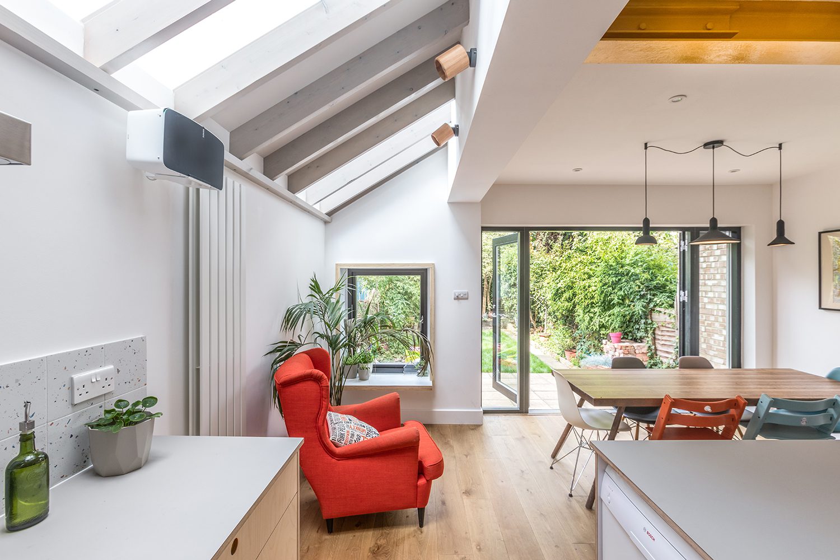Warham Road
Renovation of an end of terrace Victorian family home on Warham Road within the Haringey Ladder, Hornsey – London, including a side extension forming kitchen diner plus loft conversion, new family bathroom and sundry internal renovations. The side extension includes exposed timber rafters plus window seat to a lean-to extension clad in board-on-board larch. Project published in Real Homes Magazine August 2020.
Completed as Project Architect for ArchitectYourHome Camden.
Photography by Martina O’Shea – www.martinaoh.com

Τ | 020 3442 1042 Ε | studio@berzinsarchitects.com

