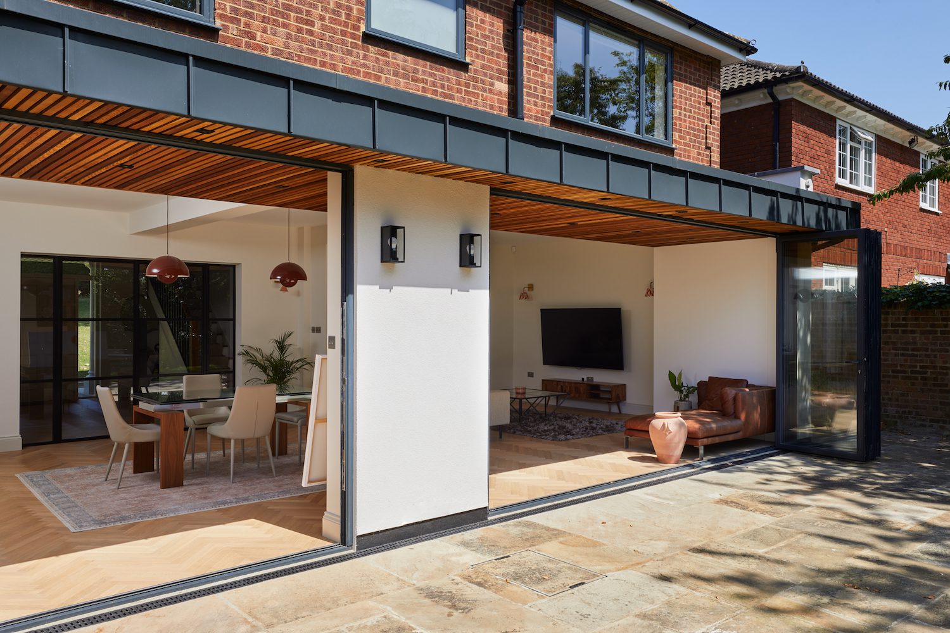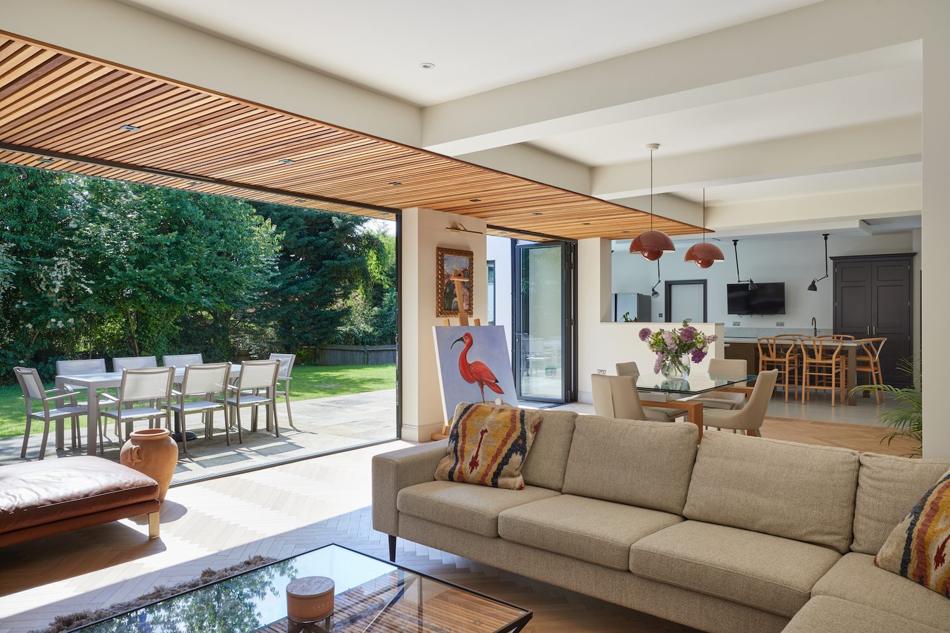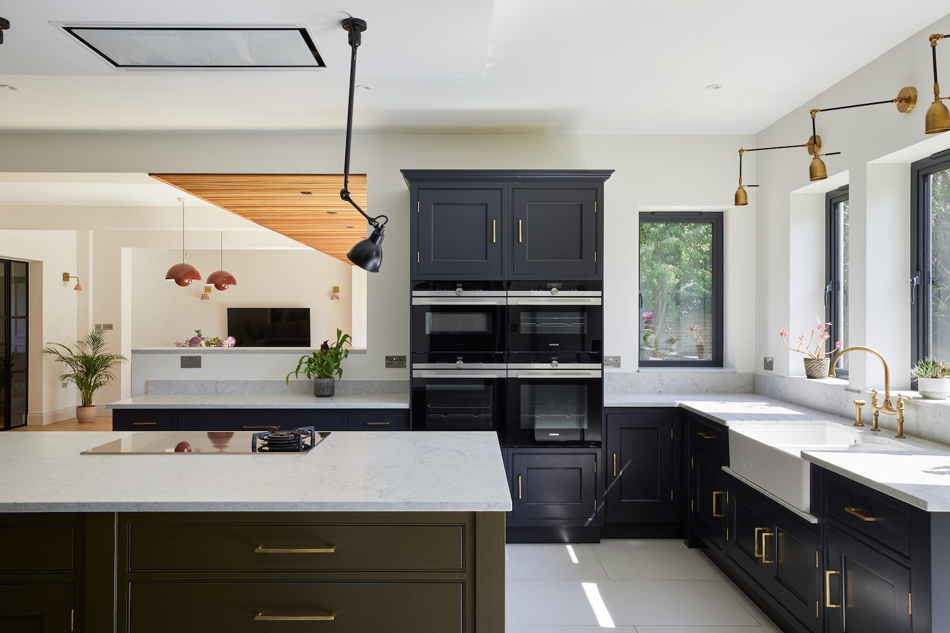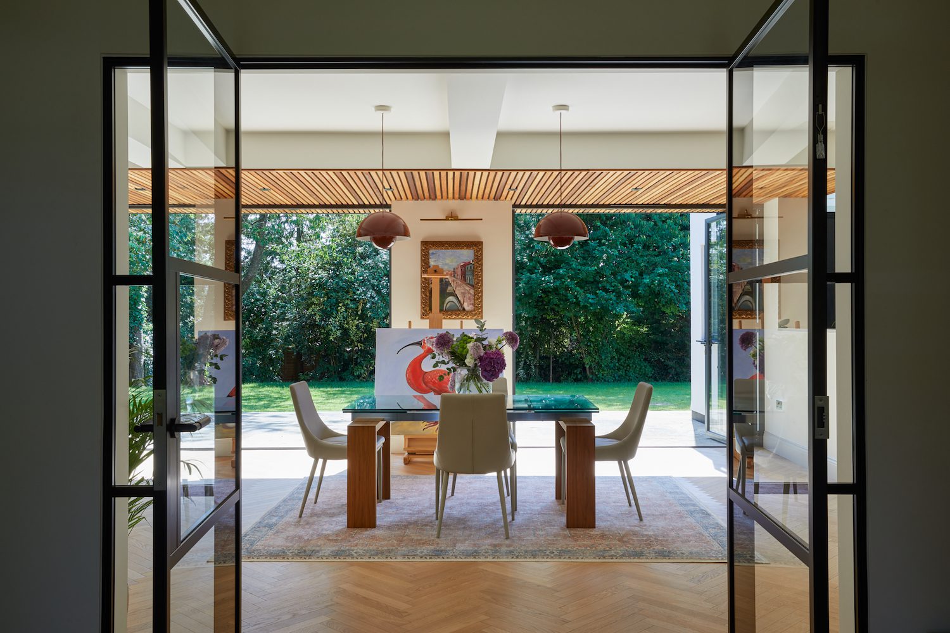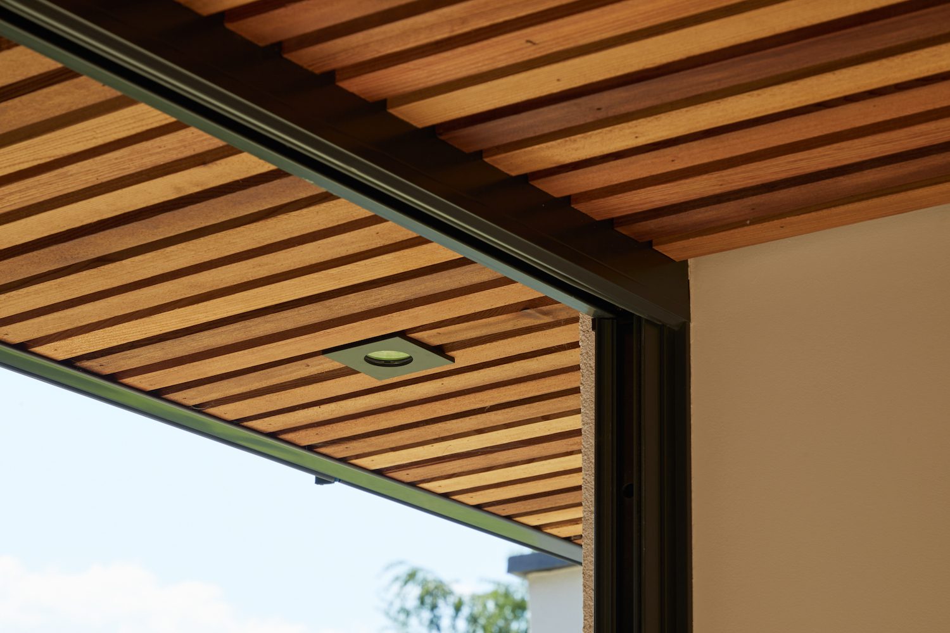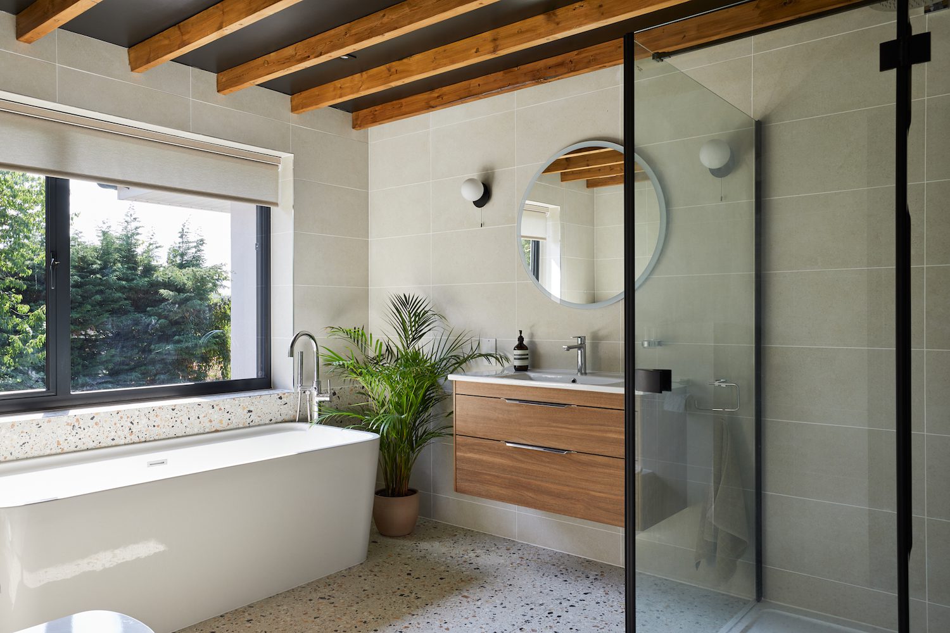Radlett
Large renovation of a detached home in Radlett, removing an existing indoor swimming pool, and adding a rear extension plus two storey side extension.
Project includes an open plan Kitchen, Dining, Family Room to the ground floor, that uses timber battens to the rear extension internal ceiling, which continue onto the exterior eave for a continuous flow and transition. Glazed french doors to the generous Hallway frame the central view to the Dining Room and garden beyond. On the first floor a new Master Bedroom wing includes a walk in wardrobe and En-suite, as well as refusbished Family Bathroom.
Completed as Project Architect for Andris Berzins & Associates.
Photography by Chris Snook – www.chrissnookphotography.com

Τ | 020 3442 1042 Ε | studio@berzinsarchitects.com

