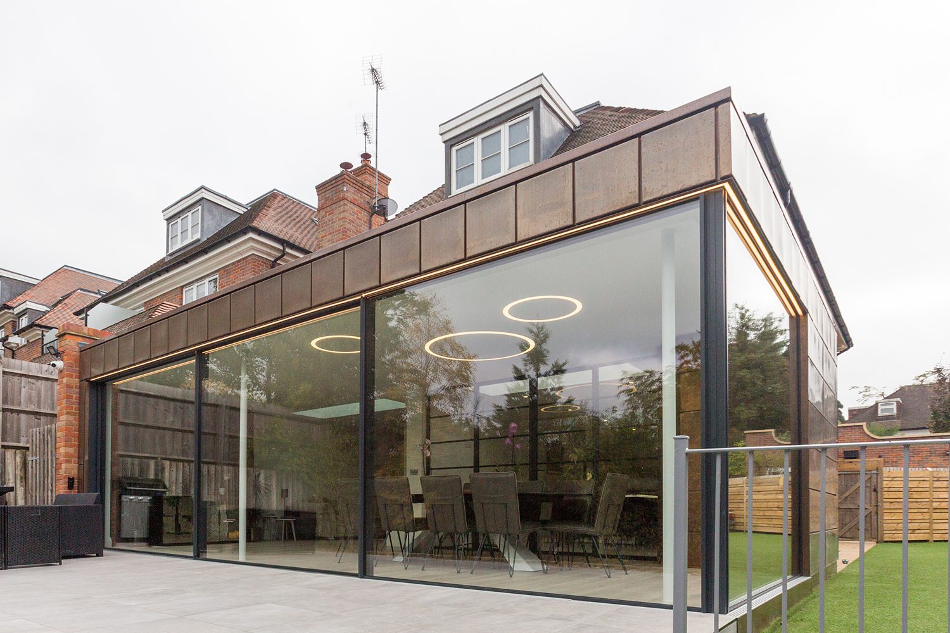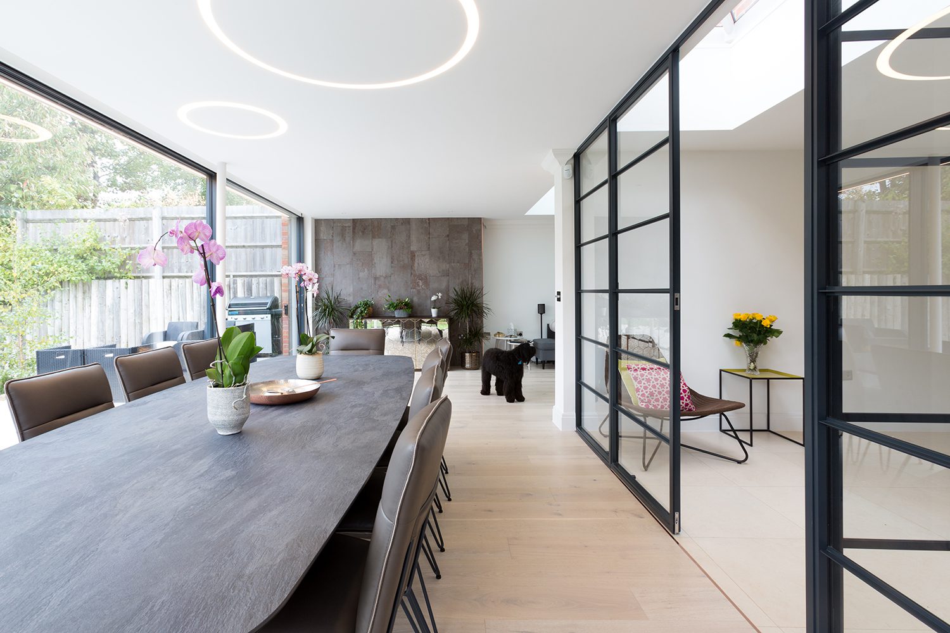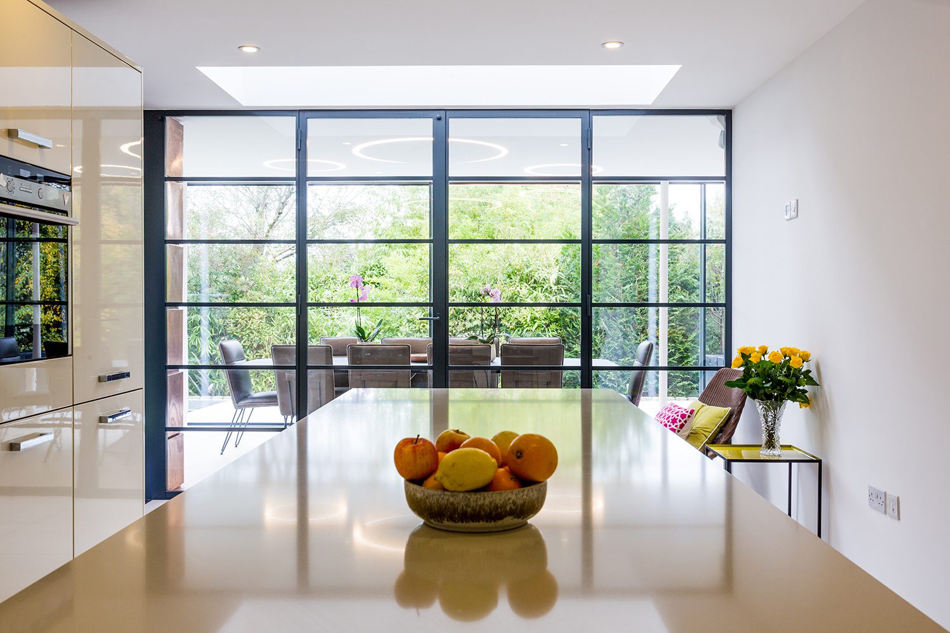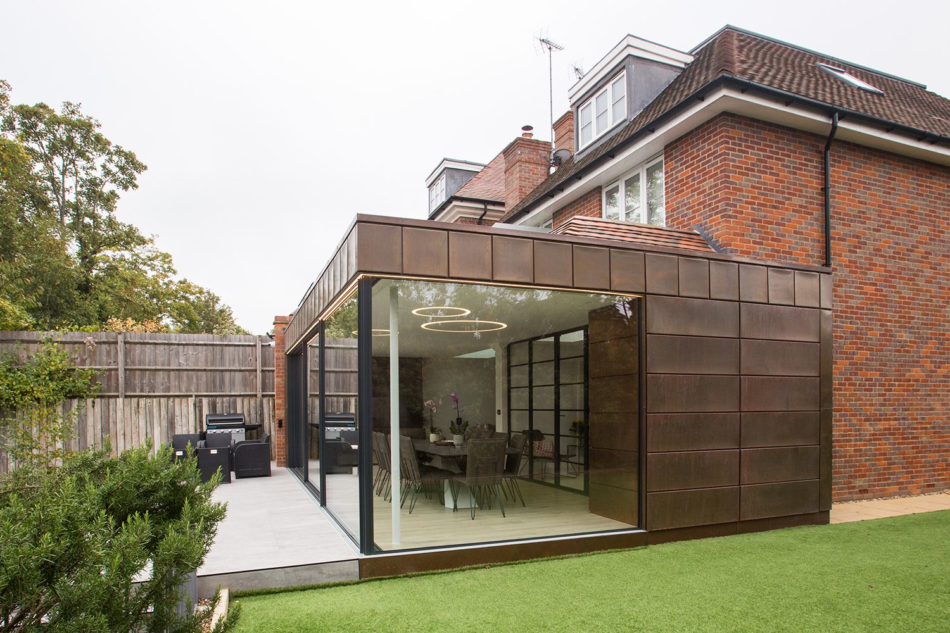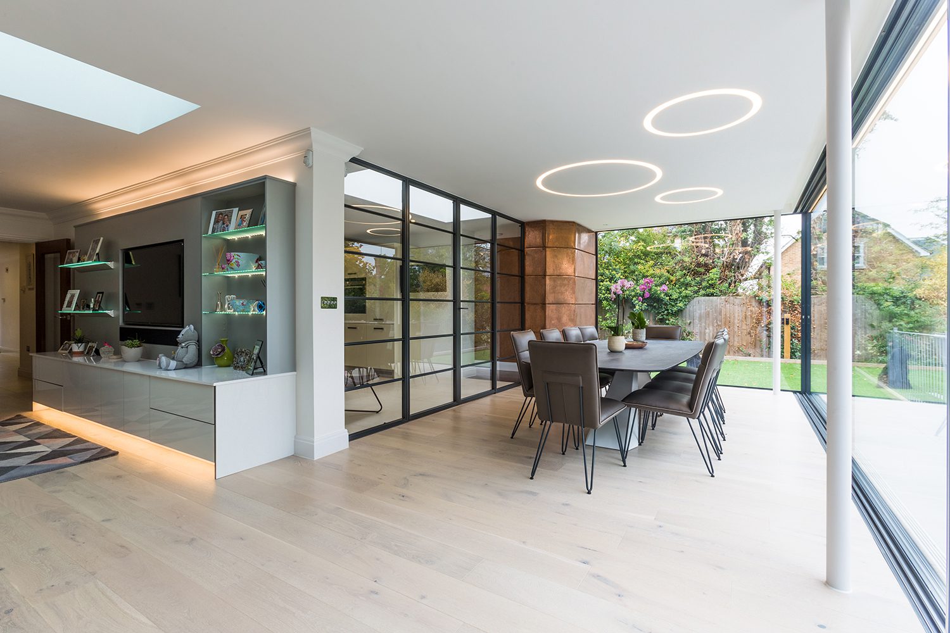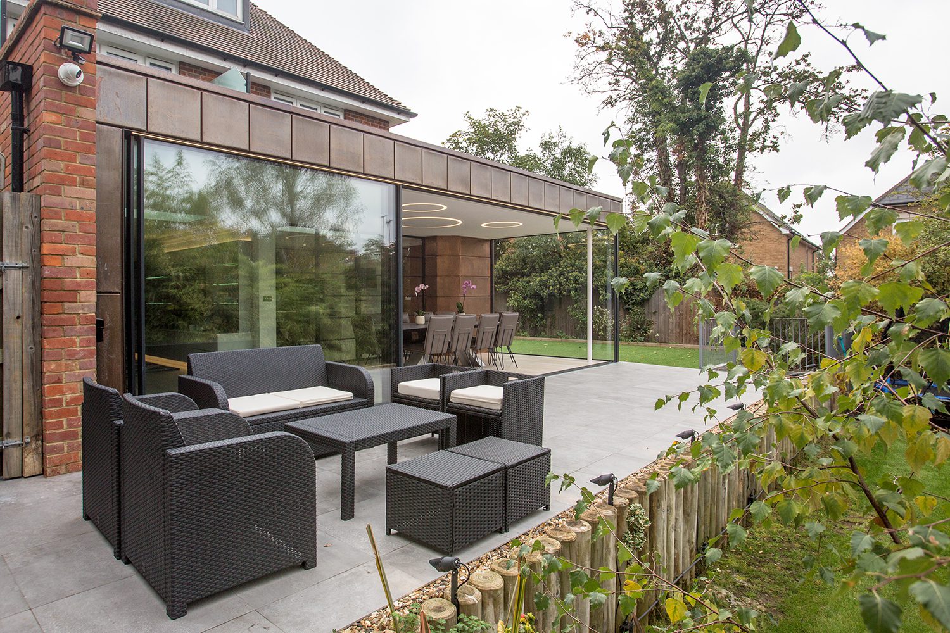Mill Hill
Wrap around rear and side extension to a detached home in Mill Hill, London. The 21st century property was a contemporary development to which the extension improved integration of use and circulation between Kitchen, Dining and Living Rooms, and provided much needed transparency towards the terrace and garden. The copper cladding to both external and internal walls will continue to mellow and change colour as the metal oxidises, providing a striking appearance that marks the passing of time. Extensive glazing and large sliding doors, with a level transition between inside and outside, merge spaces and admit generous natural light.
Completed as Project Architect for ArchitectYourHome Camden.
Photography by Martina O’Shea – www.martinaoh.com

Τ | 020 3442 1042 Ε | studio@berzinsarchitects.com

