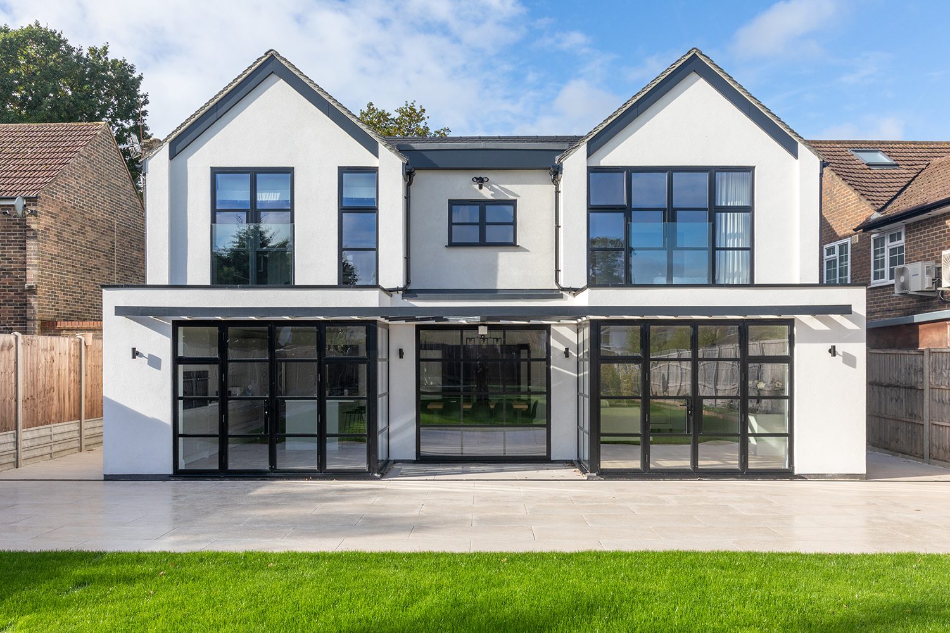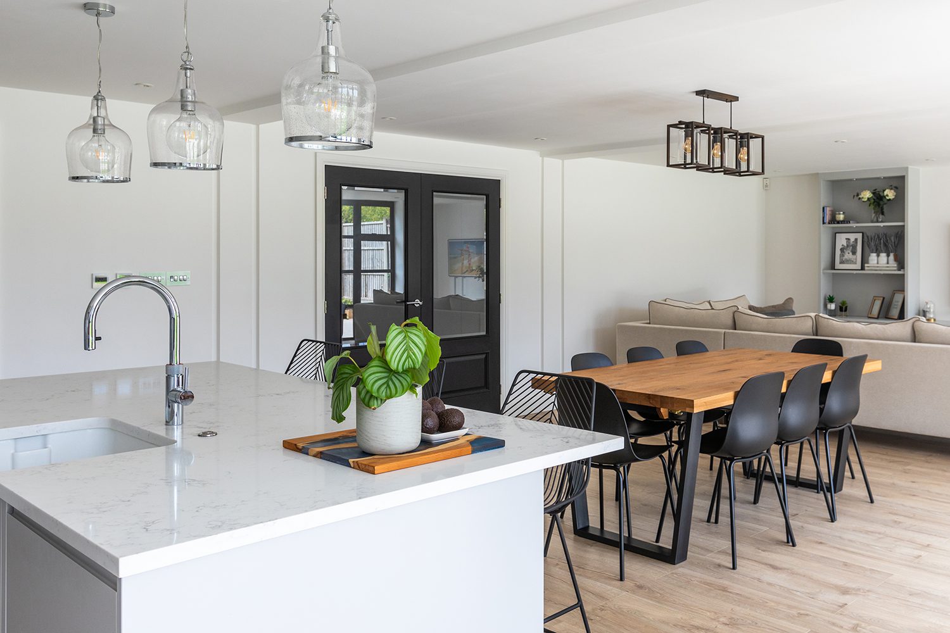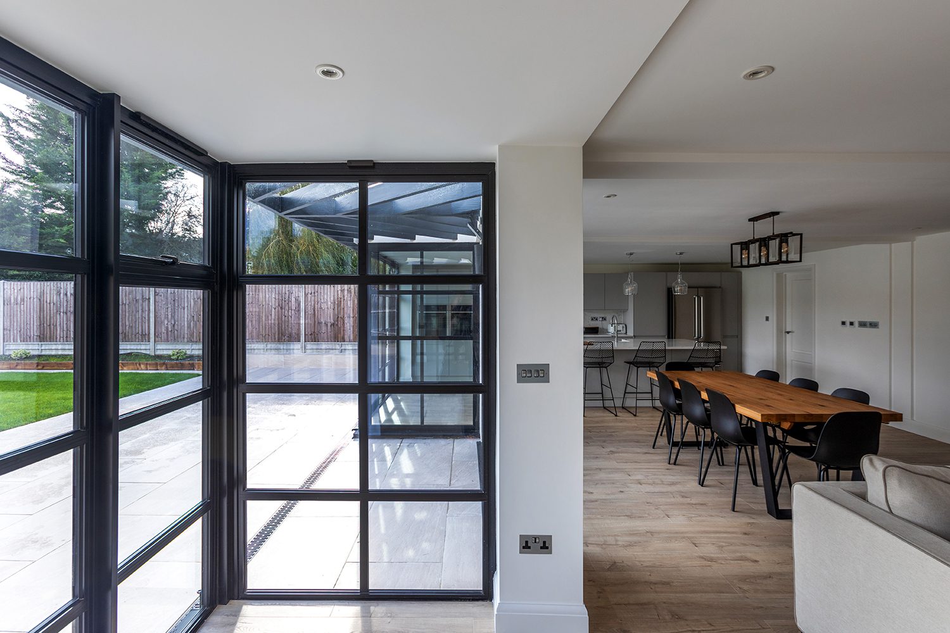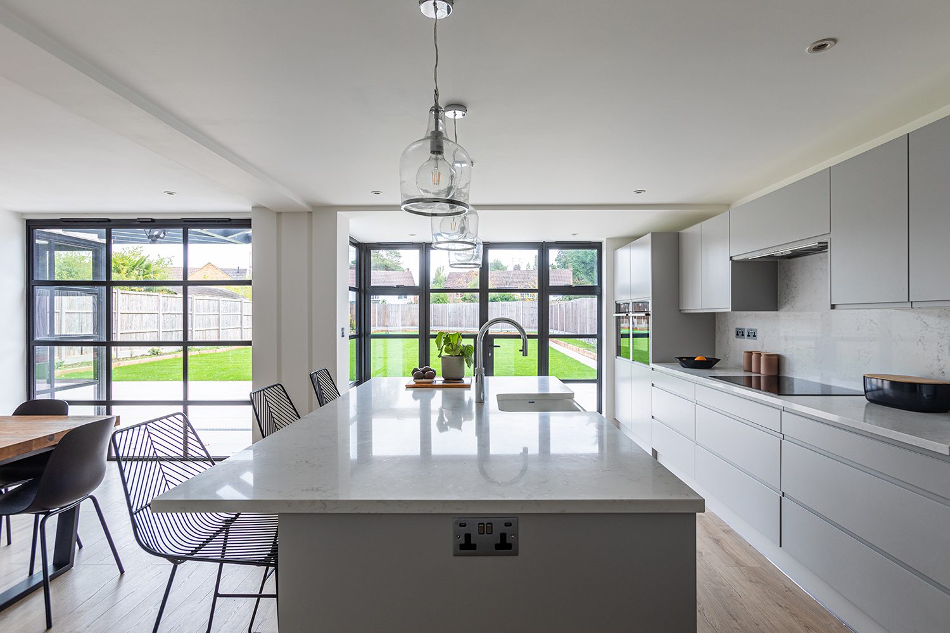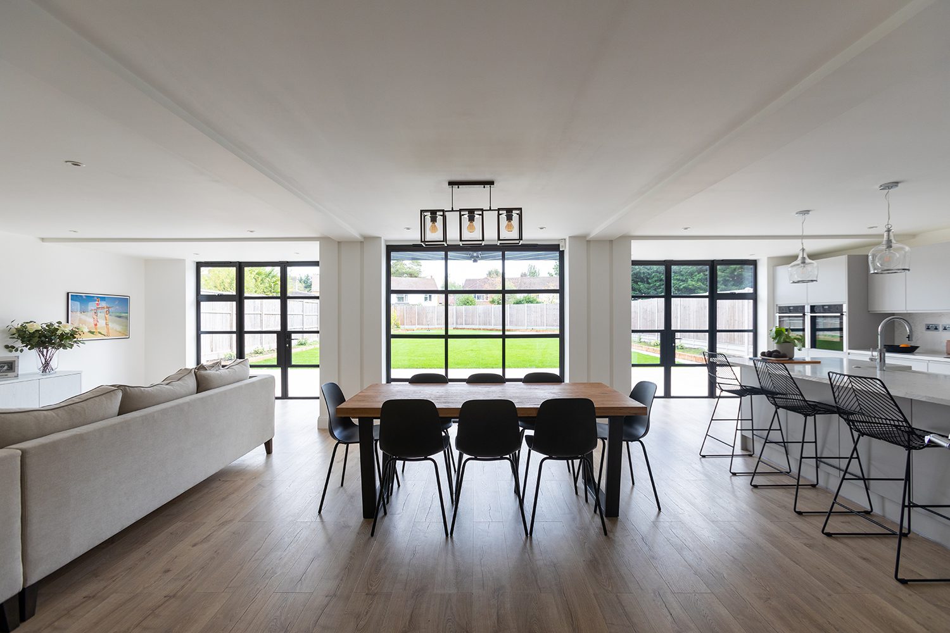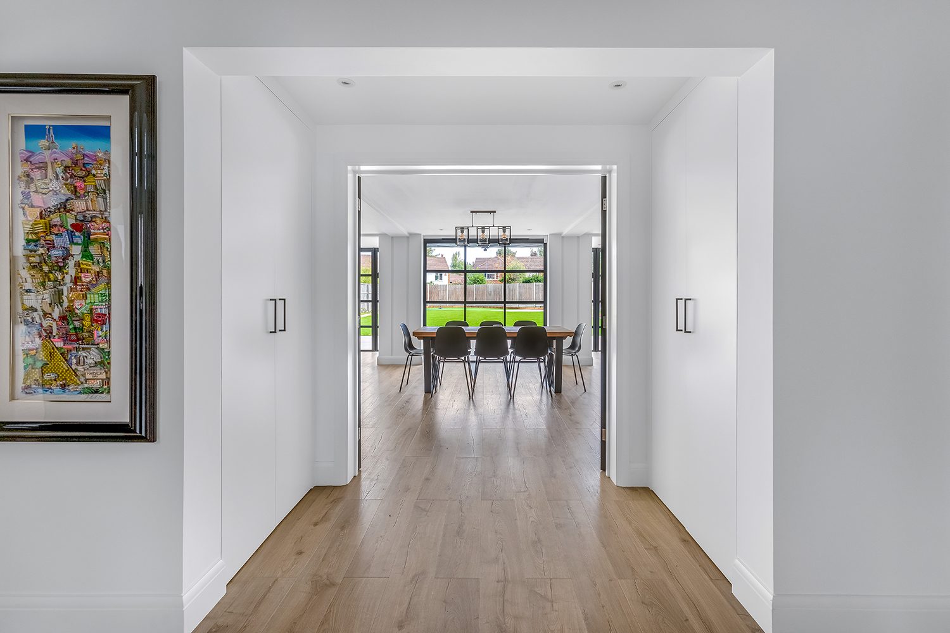Links Drive
The existing small detached 1960’s property in Borehamwood was completely remodelled in this project (see photo of property pre-renovation). All that was left of the existing house was a side wall and front elevation ground floor wall.
New two storey extensions were added to create a large modern 5 bedroom home. A large open plan ground floor Kitchen, Dining, Living Room to the rear, opens out to a large external terrace with heritage glazing. Two main bedrooms at first floor with vaulted internal ceilings and gable roofed elevations, look out over the large rear garden.
Completed as Project Architect for ArchitectYourHome Camden.
Photography by Martina O’Shea – www.martinaoh.com

Τ | 020 3442 1042 Ε | studio@berzinsarchitects.com

